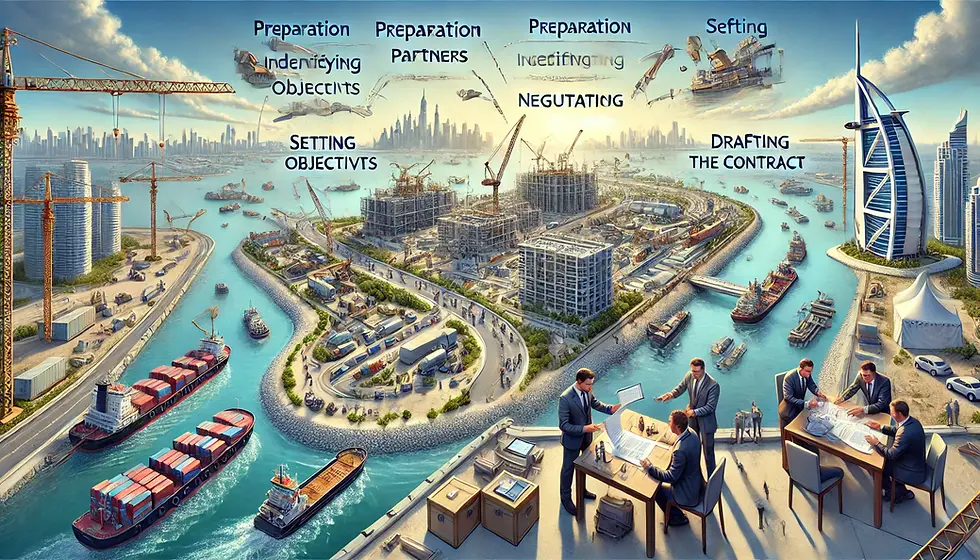How do you implement Building Information Modeling (BIM) in construction projects?
- BHADANIS Quantity Surveying and Construction Management Training Institute for Civil Engineers & Construction Professionals Online

- Aug 28, 2024
- 4 min read
Implementing Building Information Modeling (BIM) in a construction project, especially one as complex as a G+55 residential building, can seem daunting at first, but once you get the hang of it, BIM can be a game-changer. It’s all about integrating different aspects of the construction process into a single, cohesive digital model that everyone on the project can access and contribute to.
1. Start with the Right Software:
The first step in implementing BIM is choosing the right software. There are several options out there like Autodesk Revit, ArchiCAD, or Bentley Systems, each with its strengths. For a G+55 project, you’ll want software that can handle large-scale designs and complex structures. Think of this software as the foundation of your BIM process.
2. Get Your Team Trained:
BIM isn’t just about software; it’s about people. Your team needs to be trained not only on how to use the software but also on how to collaborate within the BIM environment. This includes architects, engineers, project managers, and even subcontractors. Everyone should know how to input and access information in the model.
3. Develop a BIM Execution Plan:
Before diving into the project, you need a BIM Execution Plan (BEP). This is a document that outlines how BIM will be used throughout the project. It details roles, responsibilities, data exchange protocols, and the level of detail required at each stage. For your G+55 residential building, the BEP will ensure that everyone is on the same page from day one.
4. Create the Initial Model:
Once the planning is done, it’s time to create the initial BIM model. This will typically start with the architectural design, incorporating structural and MEP (Mechanical, Electrical, and Plumbing) components as the design progresses. For your G+55 building, the model will include everything from the foundation and frame to electrical wiring and HVAC systems.
5. Integrate Data and Collaborate:
BIM is most powerful when it’s collaborative. Different teams will contribute to the model, updating it with their specific data. For example, once the structural engineers have added their designs, the MEP team can integrate their systems, ensuring everything fits together seamlessly. Regular coordination meetings should be held to review the model and catch any clashes or issues early.
6. Use BIM for Simulation and Analysis:
One of the great advantages of BIM is that you can simulate various aspects of the project before construction begins. For a G+55 building, you might run energy efficiency simulations, structural load tests, or even safety scenarios. This helps in optimizing the design and avoiding costly changes down the line.
7. Monitor Construction Progress:
During construction, the BIM model isn’t just a static plan; it’s a living document that evolves. You’ll update it with real-time data from the site, monitoring progress and making adjustments as needed. For example, if there’s a delay in material delivery, you can adjust the schedule within the BIM environment and immediately see the impact on the overall timeline.
8. Use BIM for Facility Management:
Once the construction is complete, BIM doesn’t stop being useful. The model can be handed over to the facility management team to use for ongoing maintenance and operations. For your G+55 building, this means having a detailed digital record of every component, making future renovations or repairs much easier.
Example Template for Implementing BIM:
Step | Action | Example in G+55 Project | Benefit |
Start with the Right Software | Choose a BIM software that fits the project’s scale and complexity. | Autodesk Revit selected for handling large-scale, complex designs. | Robust foundation for BIM implementation. |
Get Your Team Trained | Ensure all team members are proficient in BIM and collaboration. | Training sessions conducted for architects, engineers, and managers. | Improved efficiency and collaboration. |
Develop a BIM Execution Plan | Create a document outlining roles, data protocols, and project stages. | BEP developed detailing responsibilities and data exchange processes. | Clear roadmap for BIM use throughout the project. |
Create the Initial Model | Develop the architectural, structural, and MEP models within BIM. | Initial BIM model includes architectural designs and structural framework. | Comprehensive visualization of the entire project. |
Integrate Data and Collaborate | Teams contribute and update the model with their specific data. | Structural and MEP teams integrate their designs into the BIM model. | Seamless coordination and clash detection. |
Use BIM for Simulation and Analysis | Run simulations for energy efficiency, structural loads, etc. | Energy efficiency and load simulations performed before construction. | Optimized design and reduced risk of costly changes. |
Monitor Construction Progress | Update the BIM model with real-time data from the construction site. | Real-time updates on material delays and schedule adjustments. | Improved project monitoring and adjustment capability. |
Use BIM for Facility Management | Handover the BIM model for use in ongoing building maintenance. | Detailed BIM model provided to facility management for future use. | Simplified maintenance and operations post-construction. |
Incorporating BIM into your G+55 residential building project in Dubai (or anywhere else) can significantly enhance the efficiency, accuracy, and collaboration of your construction process. It’s about getting everyone on the same page, avoiding issues before they become problems, and ensuring that the building’s life cycle is well-managed right from the start.



Comments